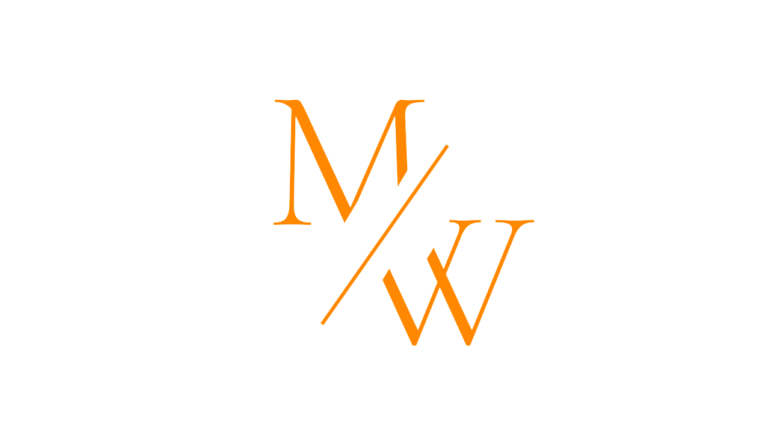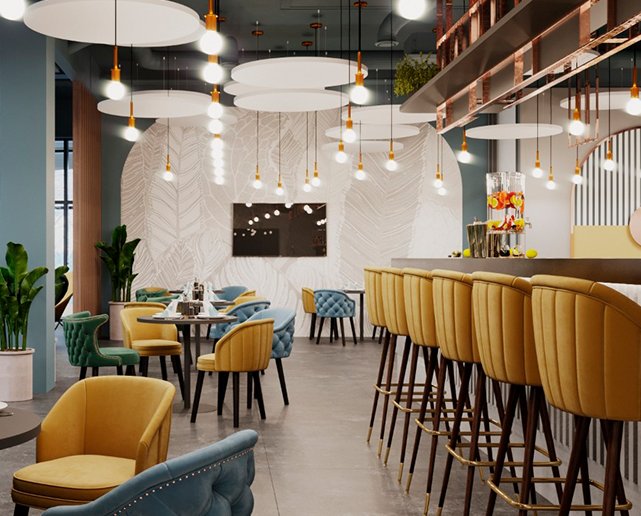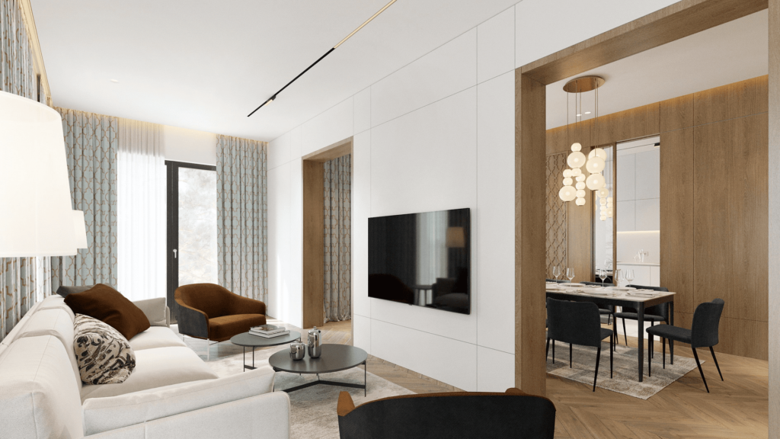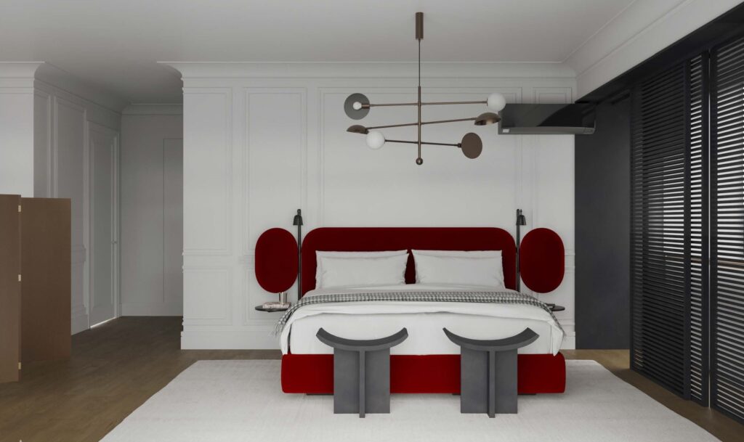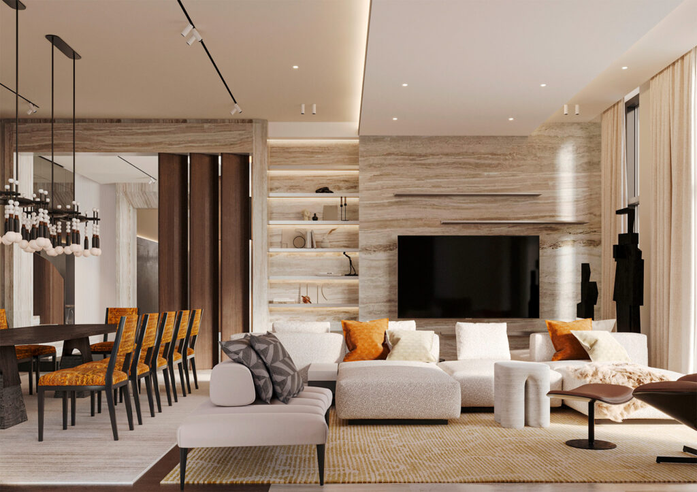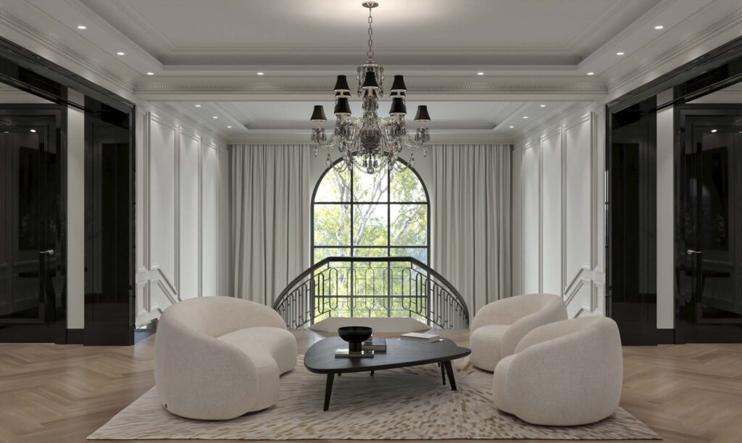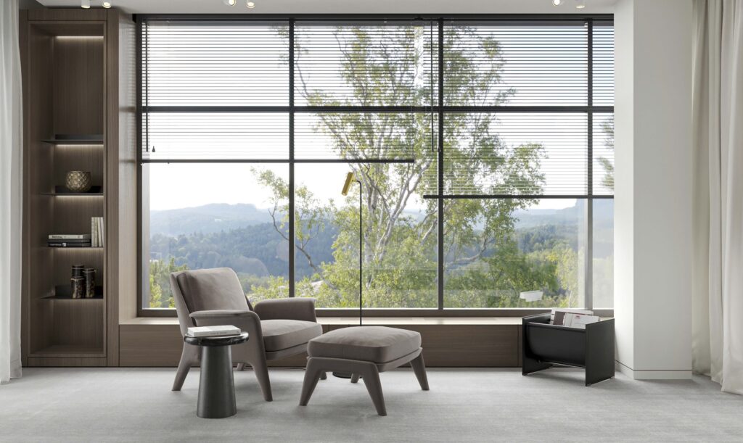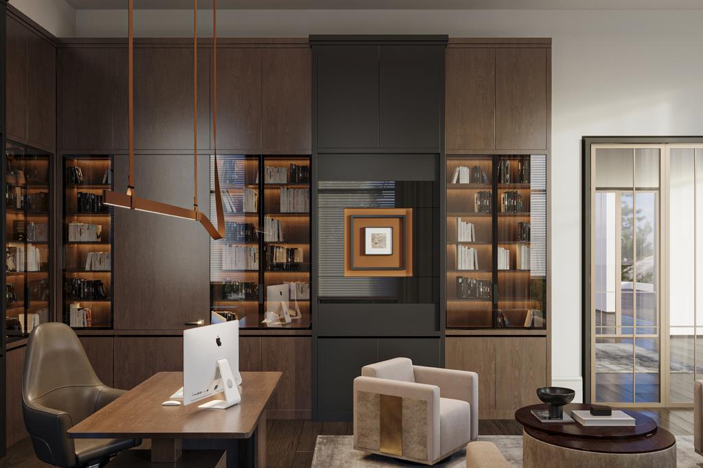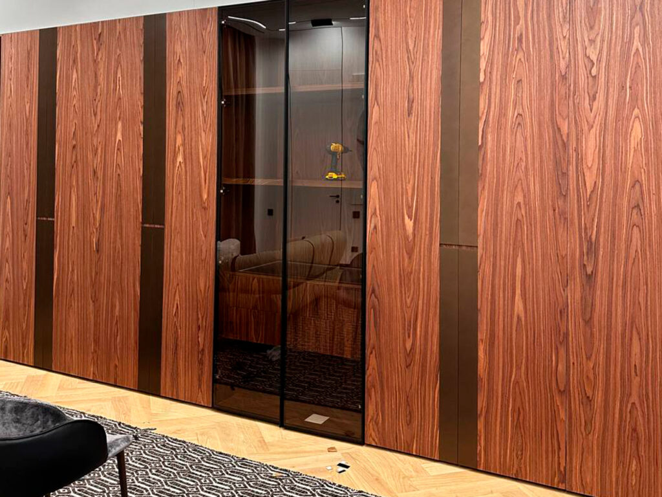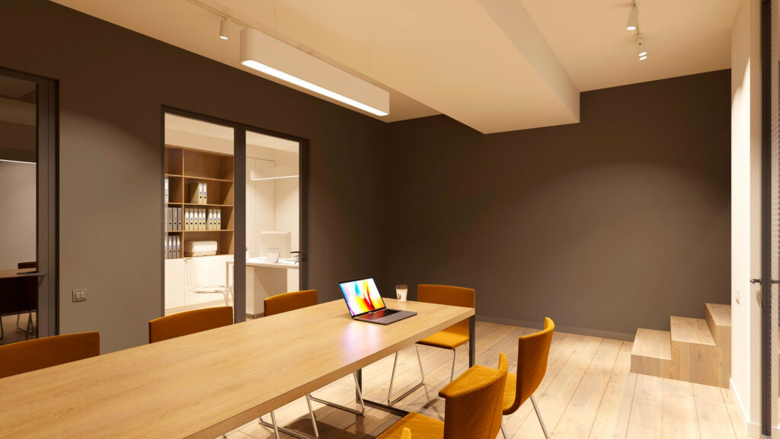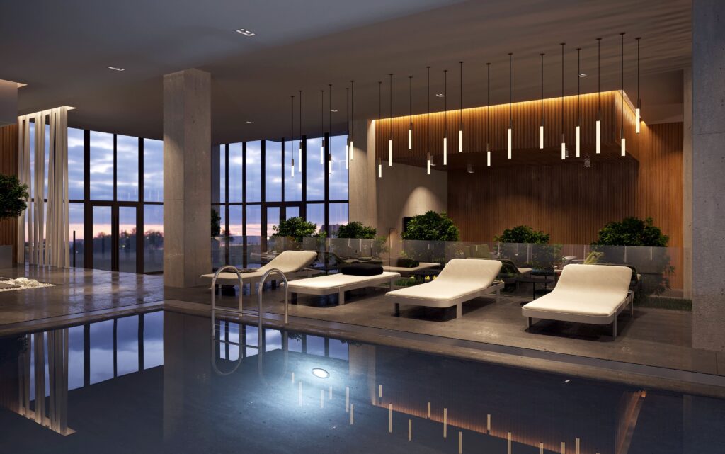NOT SIMPLY
INTERIOR DESIGN
BUT A NEW LEVEL
OF LIFE
We have been creating ideal spaces
for life and business for over 10 years
Calculate the project’s starting cost.
Enter a few details to receive an approximate amount for the project.
Stages Of Work
1. Initial Consultation
We meet in-person to get to know each other, discussing your lifestyle, budget, goals and needs for the design. The findings from this consultation lay the foundation of a successful project.
2. Measurements
We take measurements of the project area for use later on. Our specialist learns the architectural features of the space and analyze the utility networks. We also meet with you to discuss specific visions you have for the project; photos, websites, Instagram feeds and etc.
3. Room Lyuout
A crucial stage that requires additional attention and rational use of every squarefit. Putting together a rational, practical environment that reflects your personality.
4. Design Concept
We will present you with selections — everything from furniture to light fixtures, finishes and paint color. Our goal is to offer selections that match your style and make harmonious blend of quality and function
5. Render Interiors
We prepare a rendering for your design project, giving you a window to your design as it would look in its real-life setting.
6. Technical Documentation
With the design signed off, we move onto the Technical Design stage where we prepare a fully-detailed technical drawings including floor plans, Furniture Layout, Lighting Plans, Electricity Schedules, Plumbing Schemes, Floor Covering Drafts and etc.
Previous slide
Next slide
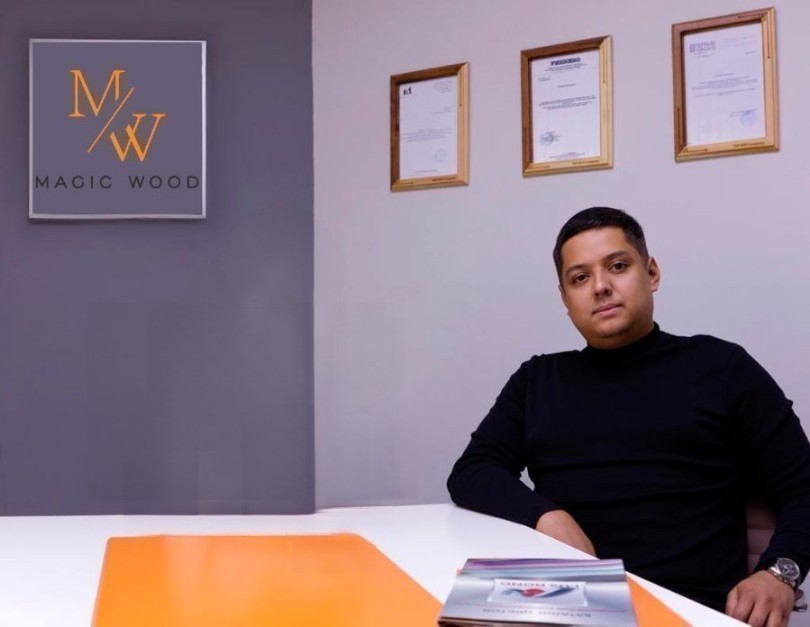
Who We Are
We are truly passionate about our business, ready to accept any challenge and create a project that exceeds the client’s expectations.
Our company was established in 2016. We offer interior design, furniture production, advertising and creativity
Numbers Speak For Themselves
Our clients:
100
More than 100 clients
worldwide
Projects:
4,500
About 4,500 projects
completed worldwide
Multi-team:
30
30 professionals in the fields of:
design, architecture, furniture,
advertising, image and creativity.
Calculate the project’s starting cost.
Enter a few details to receive
an approximate amount for the project.
